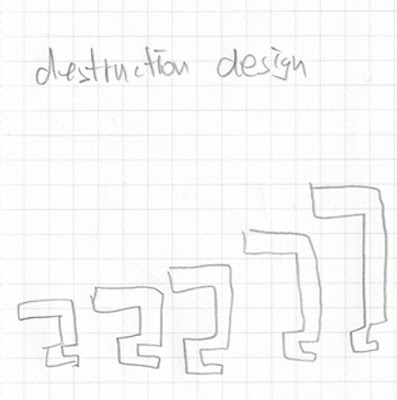EXP3- 18 skecthes / key words/ W2
https://www.archdaily.com/867192/ogden-centre-studio-libeskind
-a glazed lobby infused with light
- the perimeter of the Centre allows each space to benefit from natural light and ventilation
-The entire programme of the building is wrapped around a series of flexible, communal spaces
-a glazed lobby infused with light
- the perimeter of the Centre allows each space to benefit from natural light and ventilation
-The entire programme of the building is wrapped around a series of flexible, communal spaces
Ogden Centre / Studio Libeskind
key words:
-light
-openness
-flexible
-dynamic
-sustainable
Sentence:
The main requirements of designing dynamic and highly-sustainable buildings are light adjustment, openness of spaces and flexibility areas of the architecture.
-light
-openness
-flexible
-dynamic
-sustainable
Sentence:
The main requirements of designing dynamic and highly-sustainable buildings are light adjustment, openness of spaces and flexibility areas of the architecture.












댓글
댓글 쓰기